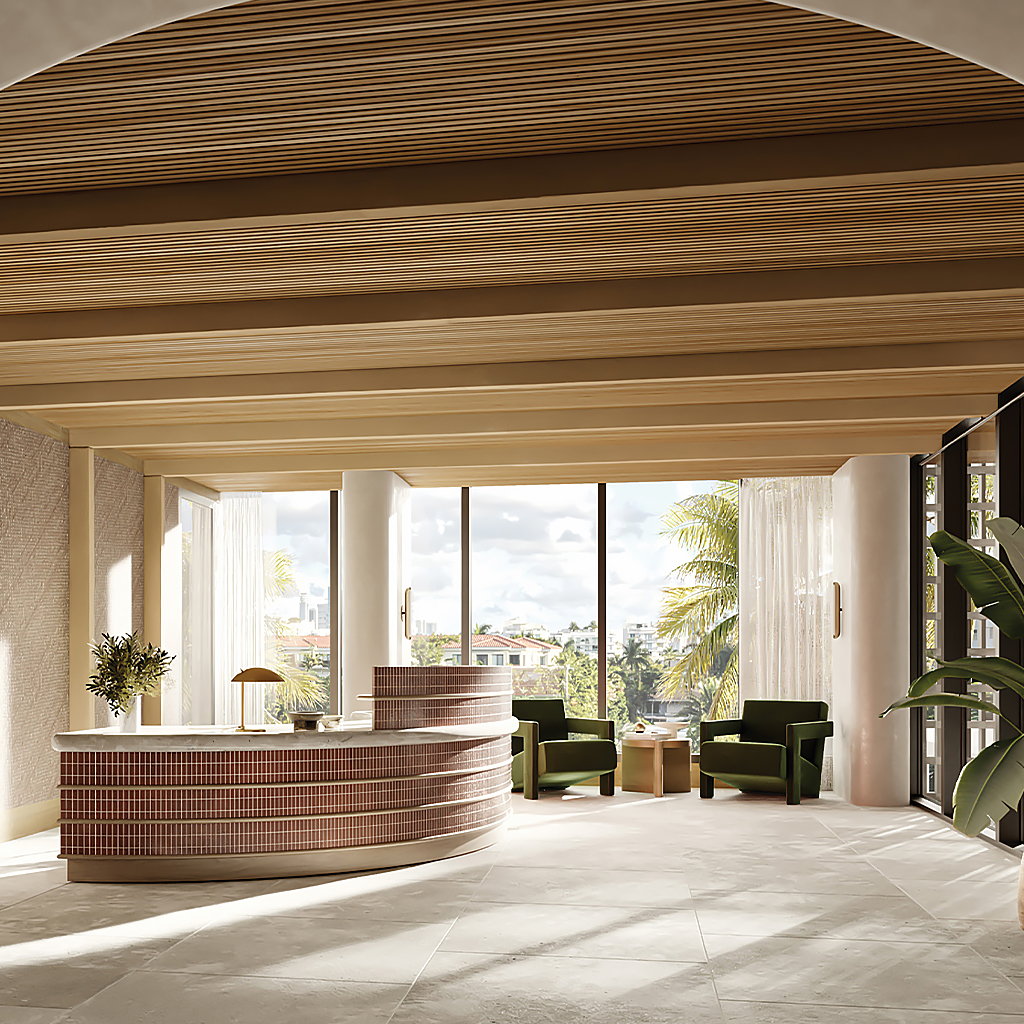The Well Bay Harbor Islands


Overview
Tucked away on Bay Harbor Islands and perfectly isolated from the crowds, The Well is the first building of its kind — a place where you can live and play in complete wellness. Inspired by time-honored materiality and craftsmanship, this project features 54 bespoke residences and over 22,000 square feet of amenities, including a state-of-the-art fitness and wellness center. The Well is designed to put wellness at the center of your life, creating the time and space to disconnect, slow down and refocus on what matters most: your well-being. Discover the most fulfilling sense of place, designed to simplify, uplift, restore and inspire a lifestyle of positive transformation.
The Well Bay Harbor Islands
Location
Located in Miami’s exclusive Bay Harbor Islands, The Well is a short walk or bike ride to white-sand beaches, the world-famous Bal Harbour Shops, Haulover Inlet, and numerous local bistros.
The Well Bay Harbor Islands
Residences
54 inspired homes designed to put well-being at the center of your life. Spacious balconies, open light-filled layouts, a meditation corner, a yoga mat, and wellness accessories can be found in residences.
The Well Bay Harbor Islands
The Team
Developed by Terra. A harmonious design by Arquitectonica with interior spaces and details carefully curated by Meyer Davis.
The Well Bay Harbor Islands



Features

Features

Amenities
Amenities









